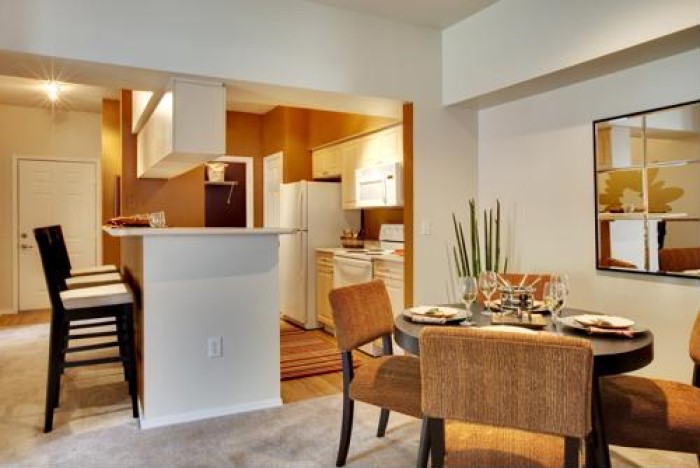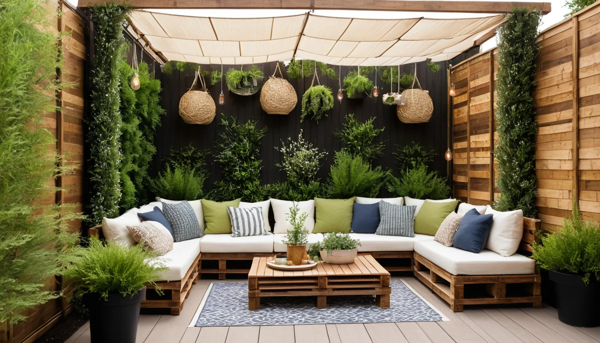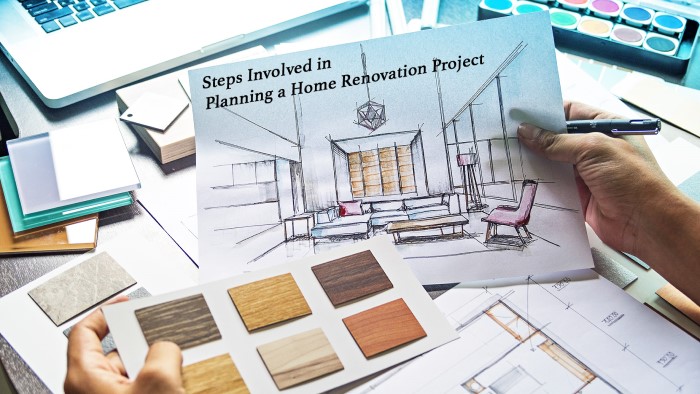
7 Tips And Tricks To Maximizing Space In A Home Renovation
A home renovation can be a great opportunity to maximize the use of space and create a functional, aesthetically pleasing living environment. By making smart design choices and incorporating creative storage solutions, you can make the most of even the smallest of spaces.
These 7 tips and tricks can help you turn your renovation project into a successful space-saving endeavor.
1. Utilize vertical space – add shelves, cabinets, and wall-mounted furniture.
Yes, adding shelves, cabinets, and wall-mounted furniture is an effective way to utilize vertical space and maximize storage in a home renovation. This can help to keep the floor space clear and uncluttered, creating a feeling of spaciousness.
Additionally, utilizing the vertical space in this way can help to make the most of the available square footage, without having to sacrifice floor space for storage.
2. Incorporate multi-functional furniture – such as a storage ottoman or a bed with built-in drawers.
Yes, incorporating multi-functional furniture is a smart and space-saving strategy in a home renovation. Pieces such as storage ottomans, beds with built-in drawers, and convertible sofas can help to make the most of the available space, as they serve multiple purposes in one compact item.
This type of furniture can also help to reduce clutter and simplify the overall look of a room, creating a sense of order and spaciousness.
3. Use sliding doors instead of traditional swinging doors.
Yes, sliding doors are a great alternative to traditional swinging doors in a home renovation, as they help to save space. Swinging doors can take up valuable floor space when they are open, making it difficult to move around the room. Sliding doors, on the other hand, slide along a track and don’t require any clearance space when they are open.
This makes them an ideal choice for smaller homes, apartments, or spaces where every inch counts. Additionally, sliding doors can be made of glass, which helps to create a sense of flow and enhances the overall feeling of spaciousness in a room.
4. Install built-in storage solutions – such as under-stair storage, or a custom closet system.
Yes, built-in storage solutions are a great way to maximize space in a home renovation. Installing under-stair storage, for example, can provide additional storage space without taking up valuable floor space. Custom closet systems can also be designed to make the most of available wall space and can be tailored to fit specific storage needs.
This type of storage is also a good way to reduce clutter and create a clean, streamlined look in a room. By utilizing every available inch of space, built-in storage solutions can help to make a home feel more organized, spacious, and functional.
5. Consider open-concept layouts – to maximize flow and create a feeling of spaciousness.
Yes, open-concept layouts are a popular design choice in home renovations, as they can help to maximize flow and create a feeling of spaciousness. By removing walls and creating an open plan, the space can feel larger, more connected, and more flexible.
An open-concept layout can also be ideal for entertaining, as it allows for better interaction between different areas of the home.
Additionally, open-concept layouts can allow for more natural light to flow through the space, enhancing the overall feeling of spaciousness and creating a more inviting atmosphere.
6. Make use of natural light – utilize skylights, windows, and glass doors to create an airy atmosphere.
Yes, making use of natural light is a key strategy in maximizing space in a home renovation. Utilizing skylights, windows, and glass doors can help to bring light into the space, creating an airy and bright atmosphere. This can also help to create a sense of connection with the outside world and make a space feel more open and spacious.
In addition to natural light, strategically placed mirrors can also be used to reflect light and enhance the overall feeling of spaciousness in a room. By utilizing natural light, a home renovation can be designed to feel more open, inviting, and spacious.
7. Create a sense of flow – choose colors, textures, and materials that complement each other and enhance the sense of space.
Yes, creating a sense of flow is an important aspect of maximizing space in a home renovation. Choosing colors, textures, and materials that complement each other can help to create a cohesive and harmonious look, which can in turn enhance the overall feeling of spaciousness in a room. For example, using neutral colors on walls and flooring can help to create a sense of continuity and make a space feel larger.
Similarly, using similar textures and materials, such as wood or stone, can help to create a sense of unity and make a space feel more spacious. By creating a sense of flow through the use of colors, textures, and materials, a home renovation can be designed to feel more open, connected, and spacious.
Conclusion
In conclusion, maximizing space in a home renovation requires careful consideration of the layout, storage solutions, natural light, and design elements.
Utilizing vertical space, incorporating multi-functional furniture, using sliding doors, installing built-in storage solutions, creating an open-concept layout, making use of natural light, and creating a sense of flow through color, texture, and material choices are all effective strategies for maximizing space and creating a feeling of spaciousness in a home renovation.
By carefully considering these elements and implementing space-saving solutions, a home renovation can be designed to be functional, organized, and comfortable, while also feeling spacious and inviting.



